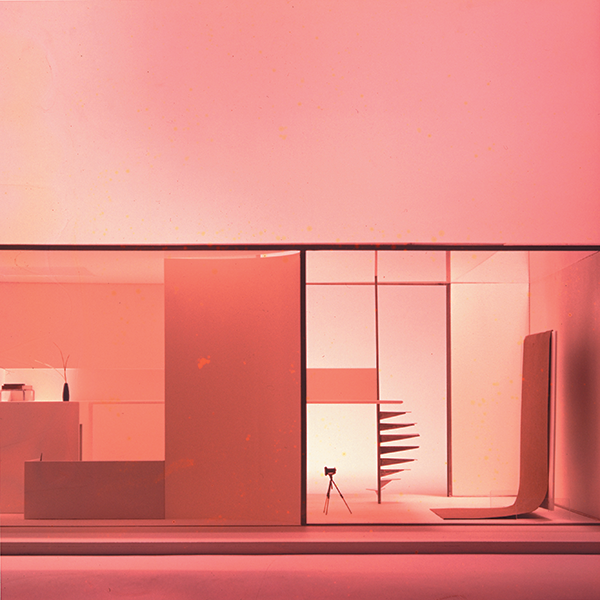Problem Two: Space Design
“This project follows the abstract exercises in space analysis and cannot be successfully completed until the student has mastered those exercises.”

We start by making some three-dimensional sketches of an interesting space, interior or exterior. Use cardboard, foam core, bristol board, bottle caps — any materials that lend themselves to the expression of your idea. Don’t think about a specific application at this stage. Just use this opportunity for exploration.
Choose any subject you think you can control as long as it’s something that really excites you. You’re going to be dealing here with the emotional qualities of space so you must be able to communicate feeling within the space. It might be a static, dynamic, or organic space, or a combination of the three. In this project you will be emphasizing positive forms more than you have up until now. Your project should be a ratio of about 60% space organization to 40% positive form or vice versa.
I hope you’ll select a subject that’s imaginative, dramatic, and stimulating. Something that draws on the experiences you’ve been having, not some ordinary interior project that any interior designer could do. Don’t choose something that’s purely functional. A swimming pool, gymnasium, and zoo are interesting ideas that students before you have explored. Or you might consider a gallery, a chapel, a theatre, a stadium, an open-air market. Keep your three-dimensional idea sketches abstract. Work quickly and intuitively.
Choose six of your three-dimensional sketches and make them better. Work on the relationships of elements and the movements in space. When you have achieved a refined sketch that interests you and has real promise, then consider the implications of your decision. Why do certain forms have the shape they have and how do they relate to other forms and to the total space?
“ You have no business putting in the detail until you have the space solved. In nine times out of ten, the designers of interior spaces focus so much on forms and color that they literally fill the space up and the space they started with disappears. That’s why this exercise is so important.”
Next, make some two-dimensional proportion sketches. Use newsprint and conti crayon to make quick, plan-view sketches in which you analyze proportion and gesture. These sketches are only for analysis. Don’t treat them as drafting. Continue working on your sketch, gradually introducing more functionality, but focusing still on the abstraction.
You need not address real-world restrictions like cost. In the real world you’ll be designing to a brief. In this experience, think of abstraction as your only brief. Here’s your chance to design a magnificent long cantilever that few people would be willing to pay for. Small forms, which can be anything from furniture to staircases to art objects, are crucial in this exercise. You will need to create forms of appropriate scale, proportion, and gesture to relate to the space. Be aware that a group of small forms can create a spatial element. For example, rows of stadium seating can become a large plane.
Don’t get caught up too early in your design with these forms. Solve the big spatial problem first, then integrate the small forms into the space. Work out the details in your final model.